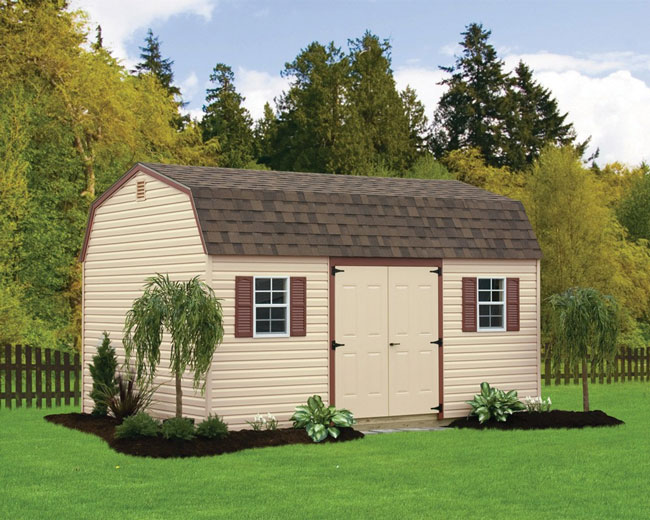Colonial Dutch
The Colonial Dutch building is a variation of the traditional mini barn. This design offers high sidewalls and accommodates doors on the side. A gambrel roof features lots of headroom and also the space of additional loft storage.
The Vinyl High Barn features vinyl siding and aluminum trim to protect your structure, 2 pairs of shutters, fiberglass doors, and a limited 10 year warranty.
| Size | Door Size | Windows |
|---|---|---|
| 8' x 10' | 1 - 5' White Fiberglass Double Door | 2 - 18" x 27" Windows w/ Shutters |
| 8' x 12' | 1 - 5' White Fiberglass Double Door | 2 - 18" x 27" Windows w/ Shutters |
| 8' x 14' | 1 - 5' White Fiberglass Double Door | 2 - 18" x 27" Windows w/ Shutters |
| 8' x 16' | 1 - 5' White Fiberglass Double Door | 2 - 18" x 27" Windows w/ Shutters |
| 10' x 10' | 1 - 5' White Fiberglass Double Door | 2 - 18" x 27" Windows w/ Shutters |
| 10' x 12' | 1 - 5' White Fiberglass Double Door | 2 - 18" x 27" Windows w/ Shutters |
| 10' x 14' | 1 - 5' White Fiberglass Double Door | 2 - 18" x 27" Windows w/ Shutters |
| 10' x 16' | 1 - 5' White Fiberglass Double Door | 2 - 18" x 27" Windows w/ Shutters |
| SHED CONSTRUCTION | |
|---|---|
| Foundation: | Pressure-Treated 4x4s |
| Floor Joists: | Pressure Treated 2x4s, 16″ On Center |
| Entrance Doors: | Reinforced, Interior Frame, Fiberglass Door |
| Door Hinges: | Three 6″ Extra-Heavy Hinges per Door |
| Flooring: | ⅝” Plywood |
| Side Walls: | 2×4 Studs, 16″ on Center |
| Exterior Siding: | Vinyl Dutch Lap on ½” Plywood |
| Rafters: | 2x4s, 16″ on Center |
| Roof Sheathing: | ½” Plywood |
| Shingles: | 30 Year Asphalt Shingles |
| STANDARD FEATURES | |
| Customize: | Choose Your Layout, Siding, & Trim Colors |
| Shutters: | 2 Pairs Louvered or Panel |
| Warranty: | 10 Year Limited Warranty |
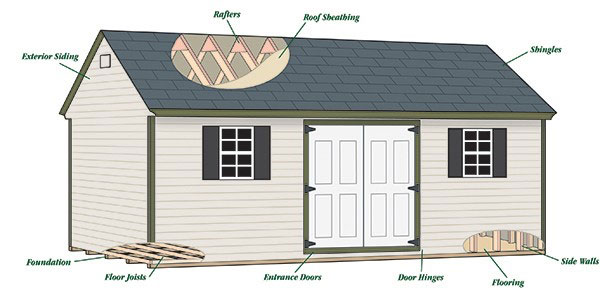
| SHED HEIGHTS | 8′ WIDE | 10′ WIDE | 12′ WIDE | 14′ WIDE |
|---|---|---|---|---|
| Overall Height: | 10’0″ | 10’6″ | 10’9″ | 10’9″ |
| Wall Height: | 6’4″ | 6’4″ | 6’4″ | 6’4″ |
| Optional Wall Height: | Up to +12″ | Up to +6″ | N/A | N/A |
Vinyl Color Options:
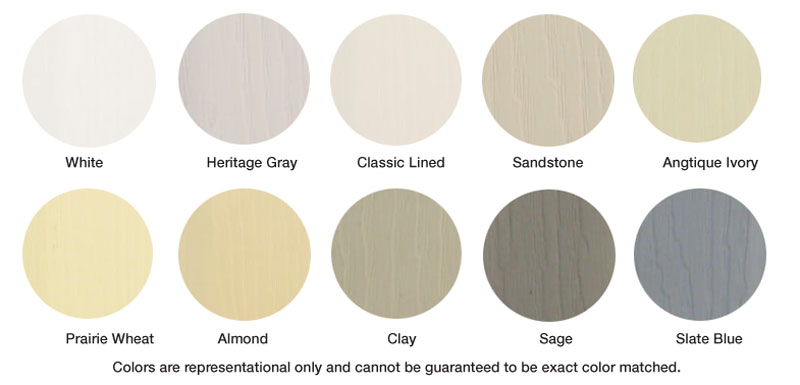

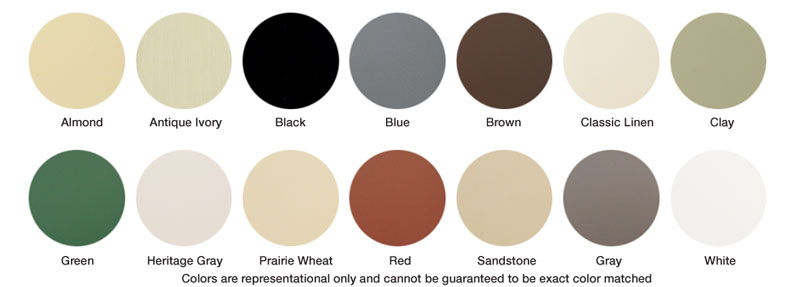
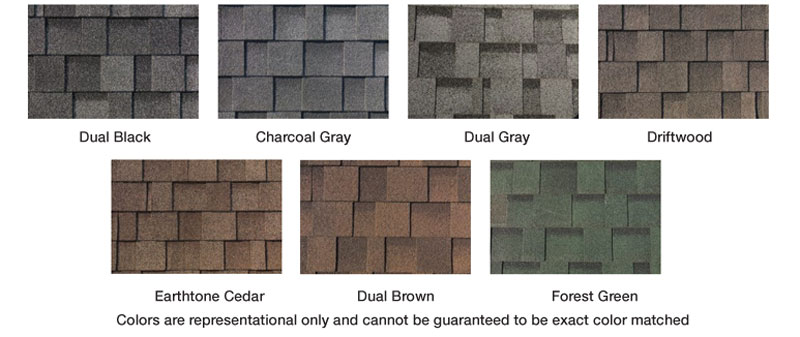
Choose your style:
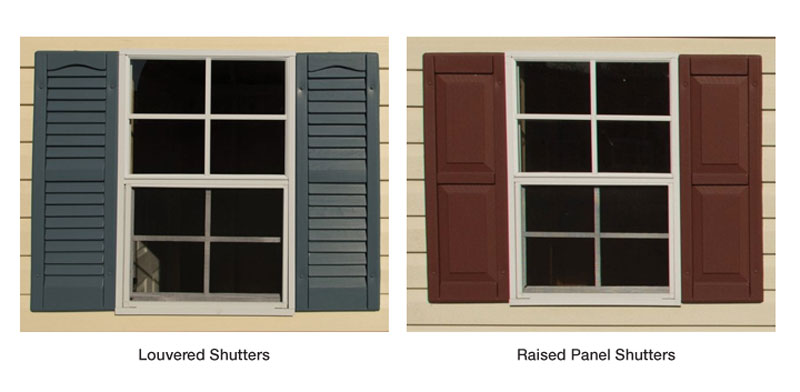 Choose your shutter color:
Choose your shutter color:

 Choose your shutter color:
Choose your shutter color:



