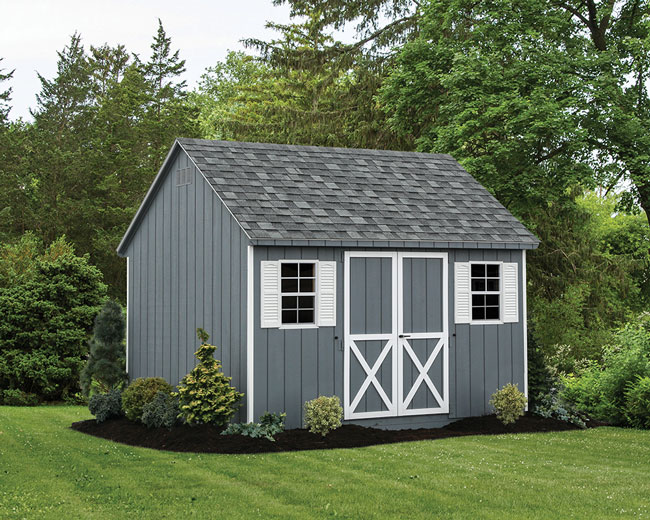Classic Sheds
Great styling and design options with the steepest roof pitch of all the peak styles. Walls are lower to accommodate the steep roof.
The Classic offers great styling and design options and features the steepest roof pitch out of our peak styles. Walls on wider buildings are lower to accommodate the steeper roof.
The Painted Classic features 5/8″ Duratemp siding with 10 year paint to protect your structure, and a limited 10 year warranty.
| Size | Door Size | Windows |
|---|---|---|
| 6' x 6' | 1 - 3' Pass Door | 1 - 18"x27" window with shutters |
| 6' x 8' | 1 - 3' Pass Door | 1 - 18"x27" window with shutters |
| 8' x 8' | 1 - 5' Double Door | 2 - 18"x27" window with shutters |
| 8' x 10' | 1 - 5' Double Door | 2 - 18"x27" windows with shutters |
| 8' x 12' | 1 - 5' Double Door | 2 - 18"x27" windows with shutters |
| 8' x 14' | 1 - 5' Double Door | 2 - 18"x27" windows with shutters |
| 8' x 16' | 1 - 5' Double Door | 2 - 18"x27" windows with shutters |
| 10' x 10' | 1 - 5' Double Door | 2 - 18"x27" windows with shutters |
| 10' x 12' | 1 - 5' Double Door | 2 - 18"x27" windows with shutters |
| 10' x 14' | 1 - 5' Double Door | 2 - 18"x27" windows with shutter |
| 10' x 16' | 1 - 5' Double Door | 2 - 18"x27" windows with shutters |
| SHED CONSTRUCTION | |
|---|---|
| Foundation: | Pressure-Treated 4x4s |
| Floor Joists: | Pressure Treated 2x4s, 16″ On Center |
| Entrance Doors: | Reinforced Door with Vinyl Perma-Trim |
| Door Hinges: | Three 6″ Extra-Heavy Hinges per Door |
| Flooring: | ⅝” Plywood |
| Side Walls: | 2×4 Studs, 16″ on Center |
| Exterior Siding: | ⅝” Painted Duratemp |
| Rafters: | 2x4s, 16″ on Center |
| Roof Sheathing: | ½” Plywood |
| Shingles: | 30 Year Asphalt Shingles |
| STANDARD FEATURES | |
| Customize: | Choose Your Layout, Siding, & Trim Colors |
| Shutters: | 2 Pairs Louvered or Panel |
| Warranty: | 10 Year Limited Warranty |

| SHED HEIGHTS | 8′ WIDE | 10′ WIDE | 12′ WIDE |
|---|---|---|---|
| Overall Height: | 10’4″ | 10’11” | 11’2″ |
| Wall Height: | 6’4″ | 6’4″ | 5’9″ |
| Optional Wall Height: | Up to +12″ | Up to +6″ | N/A |
| Roof Pitch: | 9/12 | 9/12 | 9/12 |
Wood Color Options:
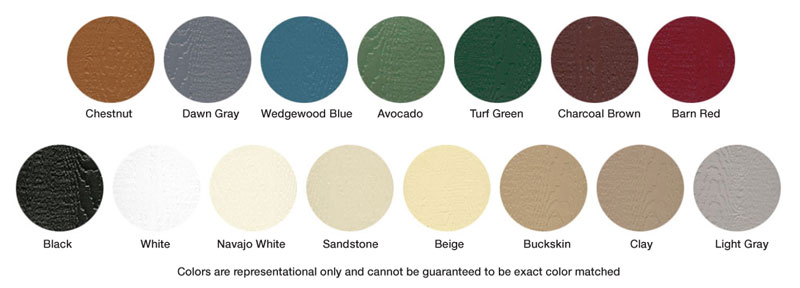

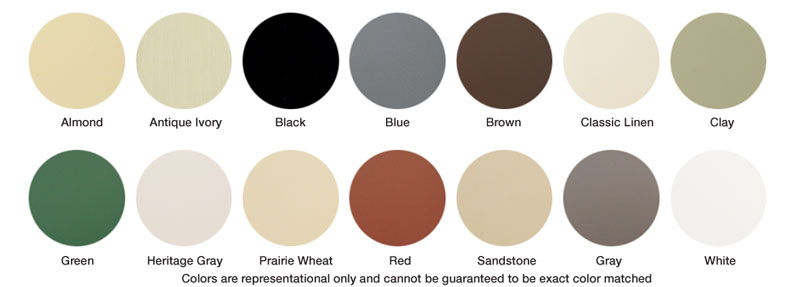
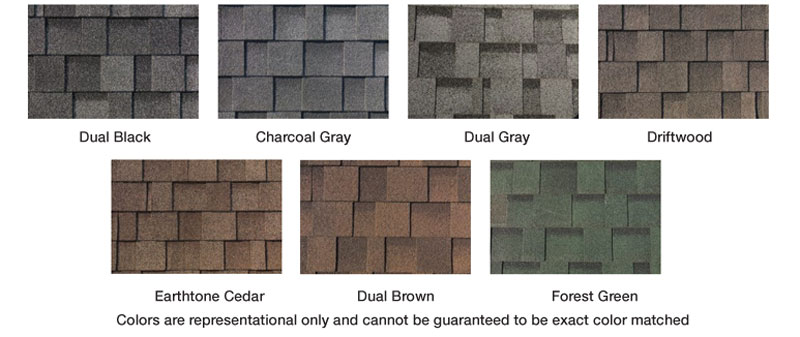
Choose your style:
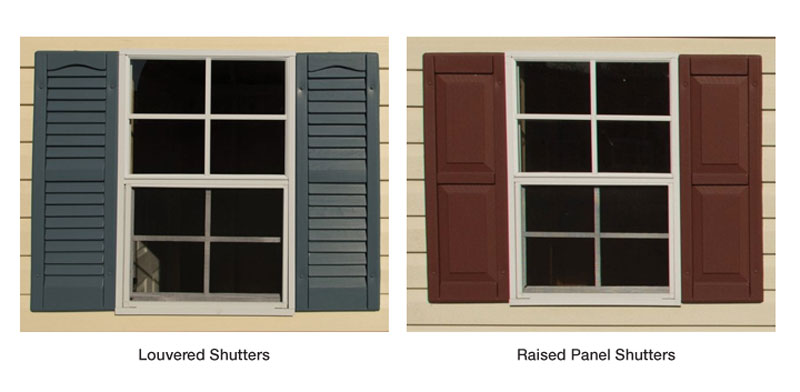 Choose your shutter color:
Choose your shutter color:

 Choose your shutter color:
Choose your shutter color:



